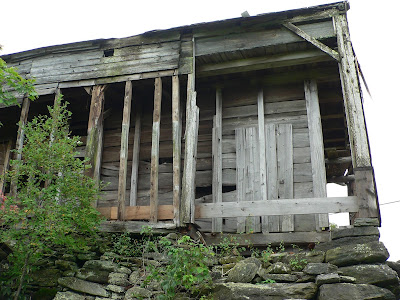Dude it's hard keeping up with kids, a farm, a house, and blogs.
Here we go.
Another attempt at updates. Peter put together a lovely timeline of what we've done and when. As I find the photos and make individual posts, I will attempt to do it in chronological order.
July 2010 - Installed new 200 amp electrical service
Aug 2010 - Installed ceiling light in second floor master bedroom
Aug - Sept 2010 -
Repaired slate roof. New copper ridge and flashings. Repaired fascia and
replacement aluminum trim.
Sept - Oct 2010 -
Deconstruction of summer kitchen/carriage shed
Oct 2010 - Installed Insulation in Second Floor Living Room
Jan 2011 - Removed old boiler and converted first floor heating to new boiler
Feb 2011 - Installed chimney liner & Vermont Castings wood stove on second floor
Feb 2011 - July 2012 Renovated Second floor rear bedroom, refinished floor and walls, built closet,
installed new electrical wiring, switch & light fixture
Jan 2012 - Restored antique
doorbell on front door
Aug 2012 - Installed crown molding in second floor master bedroom
Oct 2010 - May 2014 - Replacement of 36 windows, new trim installed around windows
Feb 2014 - removed old first floor kitchen flooring
Mar - Apr 2014 - Removed old first floor kitchen ceiling tiles, plaster, and lath board
Mar - May 2014 - Lead Paint Abatement. 1st floor hall sanded, 2nd floor hall and master bedroom
sanded, interior doors removed & stripped, front porch columns & trim scraped
Jun 2014 - Installed new plumbing between basement and second floor
Jul 2014 - Repainted master bedroom and sealed sanded floors in bedroom and halls
Nov 2014 - Installed insulation in first floor kitchen & pantry ceilings
Dec 2014 - Jan 2015 - Repairs to first floor kitchen & pantry. Repaired rotten beam, sub-flooring,
flooring, and wall. Installed new electrical wiring and switches in hall,
kitchen pantry. Removed metal door and rehung original wooden kitchen door.
Jan - Feb 2015 - Demo of 1st floor bathroom, insulated ceiling, new electrical and drywall installed
Mar 2015 - Removed 1st floor dining room ceiling plaster & lath board, installed new wiring, switch,
& light
Apr 2015 - Installed Outdoor shower enclosure and plumbing, replaced roof of bulkhead
Apr - May 2015 - Additional Lead Paint Abatement. Stripped wood trim, pantry shelves, fireplace mantels. New Plaster ceilings in kitchen, dining room, and pantry.
June 2015 - Repainted front door and replaced glass
Oct 2015 - Jan 2016 - Rebuilt front porch. Dig & install 6 footings, new framing, new deck, added
two custom turned porch columns for support, installed new electrical wiring
& porch lights, new ceiling, new roof & flashing, stairs and railings.
May - Jul 2016 - Installed copper gutter & downspout on front porch.
























