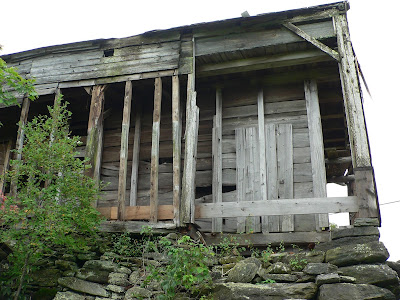 |
| We had to take this down almost immediately after moving in, due to our home owners insurance not liking it. Luckily we had Peter's family step up to help, along with a couple new-us-neighbors. |
 |
| Dormer Windows added after 1900. |
 |
| Doors to the summer kitchen. Not sure what the left hand one was for. It was very narrow. |
 |
| A daunting task, just to clean it out. |
 |
| We hired Mahan Slate to remove and save all slate tiles for us. |
 |
| Peter looking down through the hole that the log elevator went through. |
 |
| Door to 2nd floor kitchen. |
 |
| There was a small workspace built into the end of the attic space. It had horsehair plaster and two very thick wood slab work benches. |
 |
| Add caption |

 |
| Up there, that is where the 5-seater outhouse was. |
 |
| We ended up hiring someone with a log truck to help take down the largest beams and get them into the barn for storage. |
 |
| The diagonal beam stretches from this photo to the next. It was the back beam , and is one solid piece that ran the entire length of the summer kitchen. |






