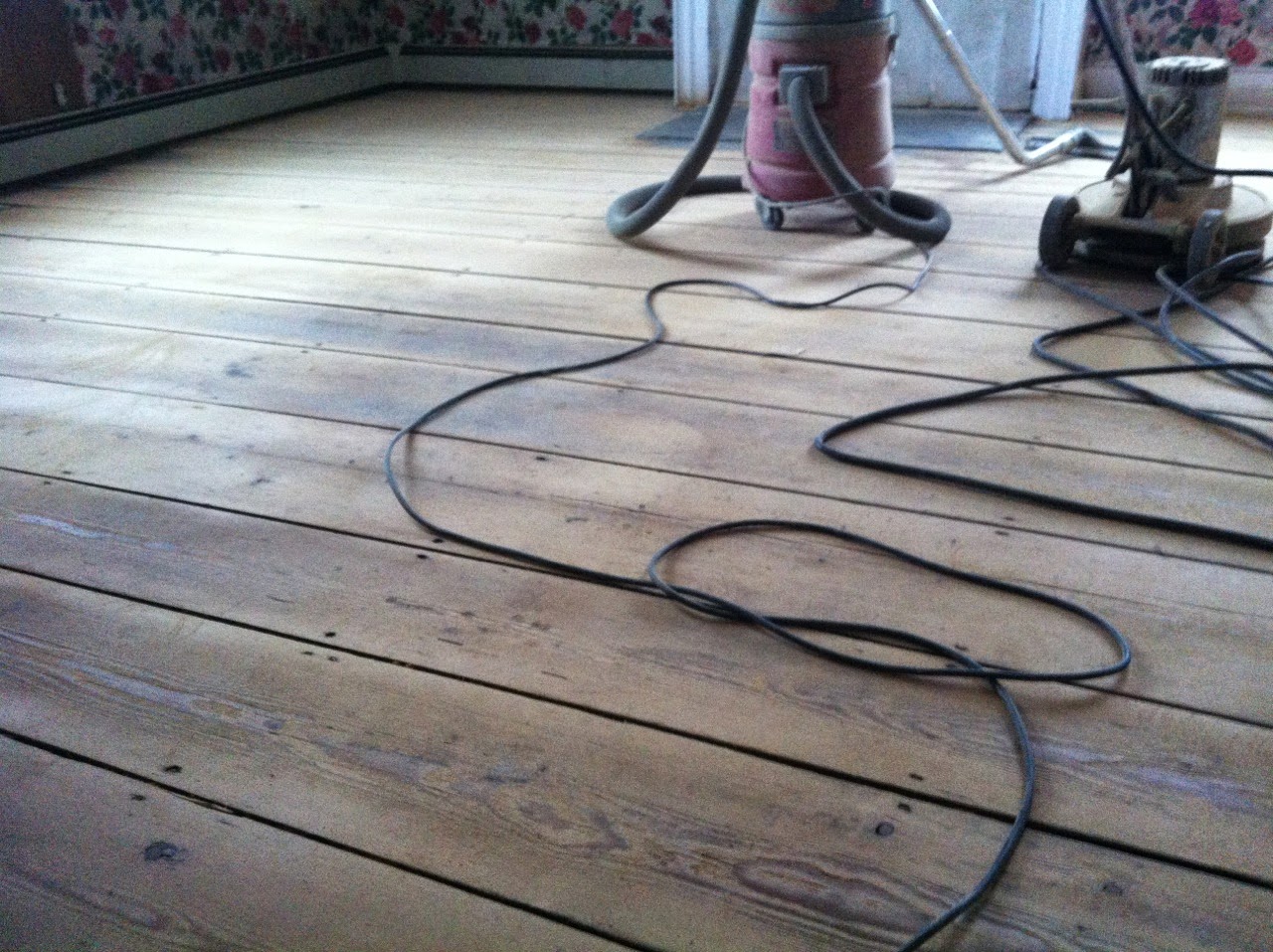Tuesday, June 10, 2014
Wednesday, May 7, 2014
Mystery Item.
While taking down the original kitchen ceiling Peter and his uncle found a stash of wooden clothes pins and another type of wooden item. They were dropped through a knothole in the floor above the kitchen. I'm not sure what they are, and need your help to solve this mystery!
Monday, May 5, 2014
Saturday, May 3, 2014
Thursday, April 10, 2014
Monday, March 24, 2014
House tour ~ First Floor Bathroom
Again, not much to show of the bathroom. We already removed the sink, and the rest is coming out when we get back in. The floor under the toilet and tub is very weak and needs work before we use this bathroom on a regular basis.
Friday, March 21, 2014
House Tour ~ Pantry
I apologize for these photos. They really aren't very decent, but they're what I have of our pantry.
First up is a photo looking in to the pantry.
Right inside the door, cupboards and shelves, in terrible shape. The paint is peeling and chipping everywhere. There isn't drywall behind the shelves, just painted brick.
First up is a photo looking in to the pantry.
Right inside the door, cupboards and shelves, in terrible shape. The paint is peeling and chipping everywhere. There isn't drywall behind the shelves, just painted brick.
One big cupboard at the end. We assume there were at one time more shelves and cupboards on the right hand side of the pantry, but that wall was moved and now it houses an old washer and dryer.
Saturday, March 15, 2014
House Tour ~ the kitchen
I feel like these picutres are fairly self explanatory, so the text will be limited. Feel free to leave questions and comments though!
The view of the front of the kitchen.
Pantry, and washroom doors, along with the wall that held the kitchen sink.
Wall opposite the fireplace, showing the door to the entryway and a bit of the hall towards the parlor.
Largest of the three built in cupboards.
Hearth stones
The door covering the fireplace. Note the charring.
Interior of the kitchen fireplace, with the crane still intact.
Inside of the door covering the bread oven with lots of charring.
They placed an old slate in to cover the inside of the bread oven opening.
A shot of the interior of the bread oven, which shares space with the bees hive oven on the outside of the house.
Showing the curved top.
The opening below the bread oven, which I believe is commonly used for wood storage.
Closeup of one end of the mantle.
The door that used to go to the summer kitchen. I love the peephole that was cut in to it.
Friday, February 28, 2014
We're out!
We did it! We moved out before the first of March. It was quite a feat getting everything packed up and out with the two littles running about. We had lots of help from Peter's parents, who came up and helped us move larger pieces of furniture.
I'll be resuming the 'house tour, in a few days, but for now I come to you in need. In need of your help. They'll be scraping and then priming our stairwell between first and second floors, which means I need to think about colors for that.
Why has that never crossed my mind? I've considered colors for the entry way, and the hall at the top of the stairs, but not the actual stairs. At the moment, there is a door at the top of the stairs, but not one at the bottom. It looks like there could have been one at some point, and there may be one again in the future.
Currently the walls are painted a shade of brown and have imitation grain lines painted on. It also looks like there may be a layer of green under the brown. There is also 'trim' along the very bottom of the walls that is painted a darker brown. So...what would you do? Keep in mind our first floor is going to be very historically inspired so it needs to mesh with that, if in fact we don't put a door at the bottom.
I'll be resuming the 'house tour, in a few days, but for now I come to you in need. In need of your help. They'll be scraping and then priming our stairwell between first and second floors, which means I need to think about colors for that.
Why has that never crossed my mind? I've considered colors for the entry way, and the hall at the top of the stairs, but not the actual stairs. At the moment, there is a door at the top of the stairs, but not one at the bottom. It looks like there could have been one at some point, and there may be one again in the future.
Currently the walls are painted a shade of brown and have imitation grain lines painted on. It also looks like there may be a layer of green under the brown. There is also 'trim' along the very bottom of the walls that is painted a darker brown. So...what would you do? Keep in mind our first floor is going to be very historically inspired so it needs to mesh with that, if in fact we don't put a door at the bottom.
Subscribe to:
Comments (Atom)





















































